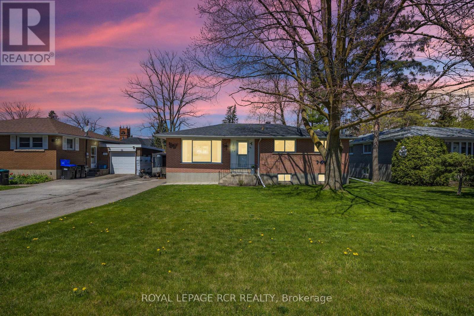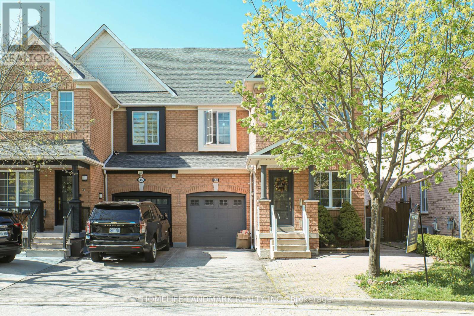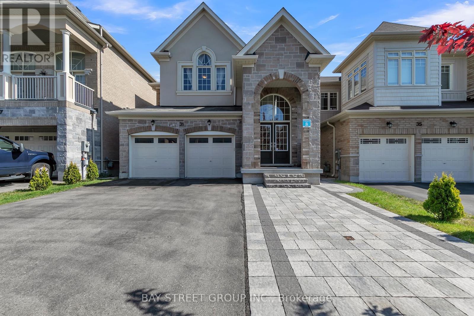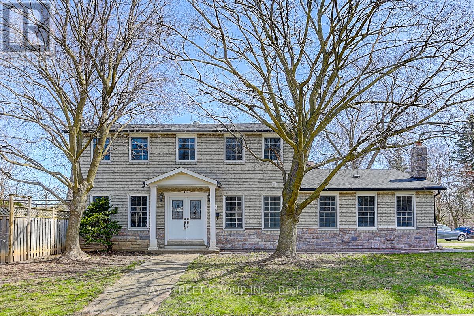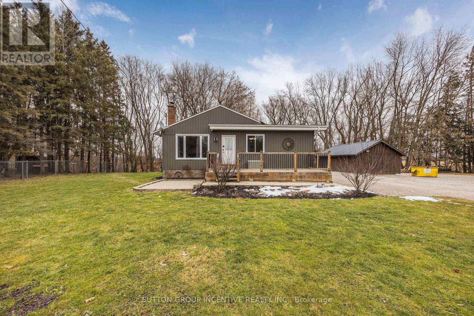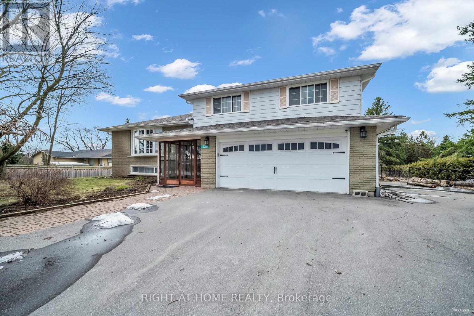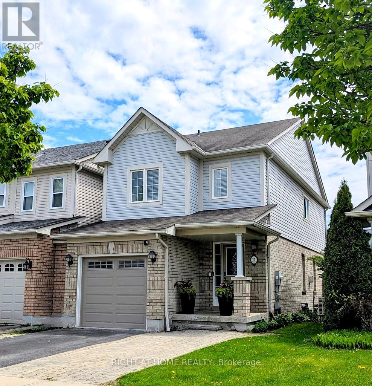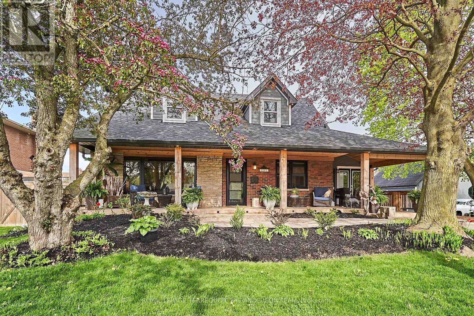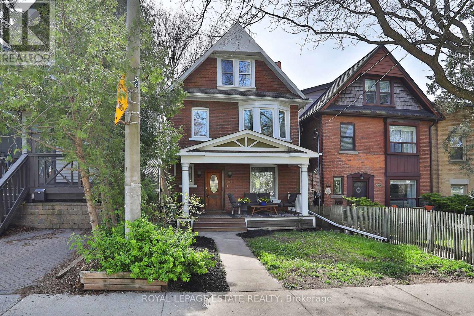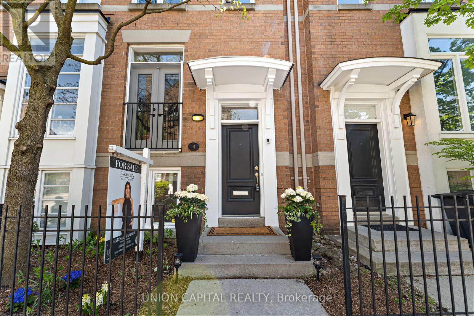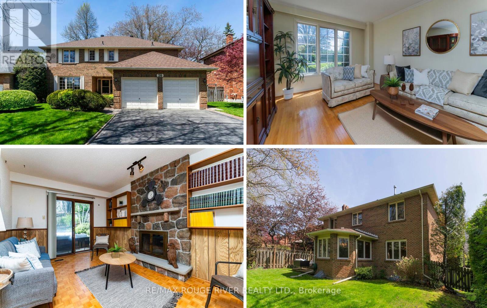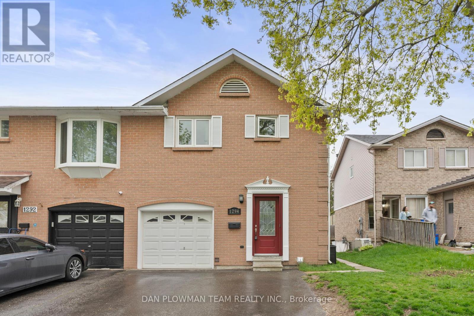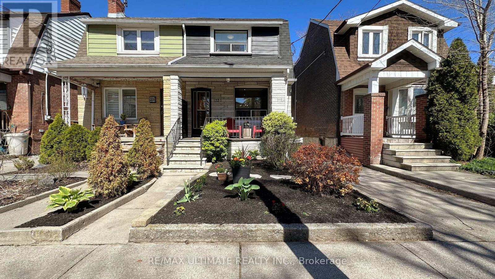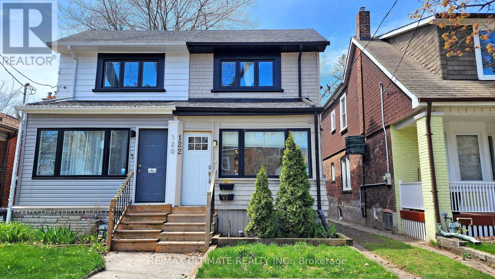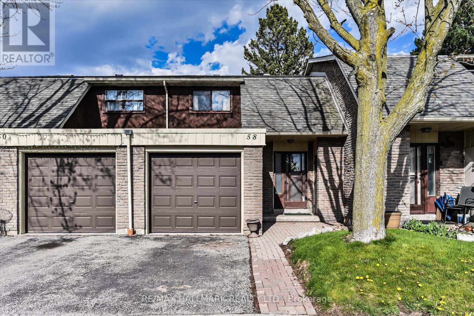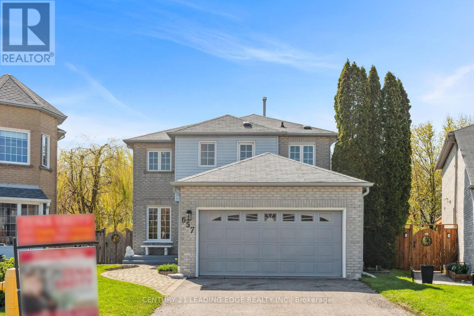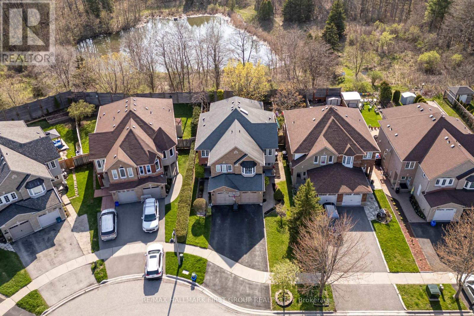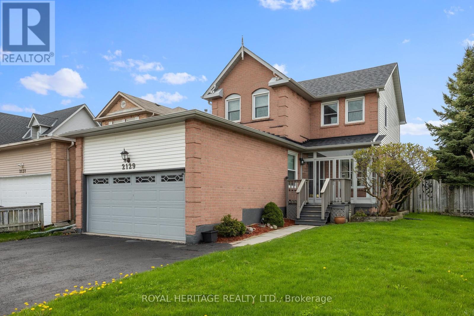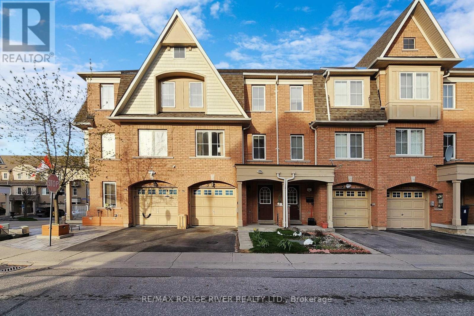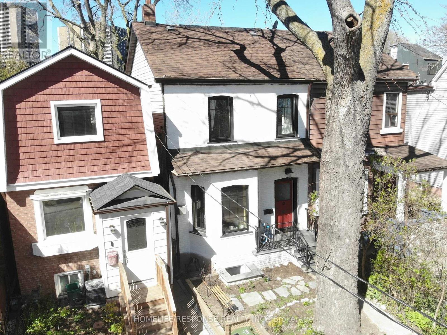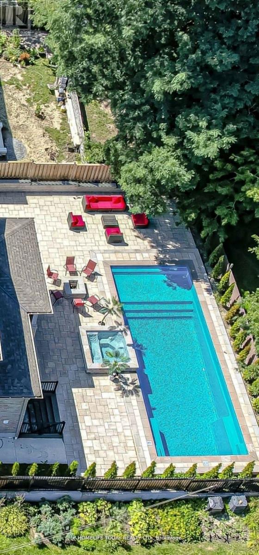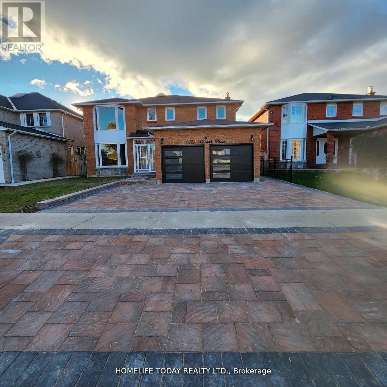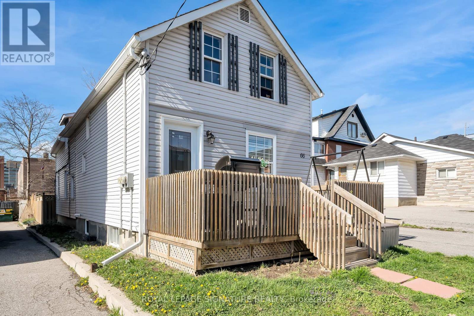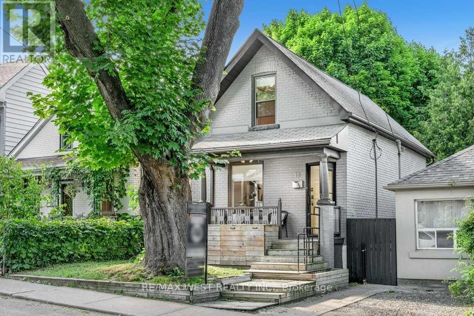Danielle Beitz
Danielle Beitz
Danielle Beitz



LOADING
24 Richmond St E
New Tecumseth, Ontario
Welcome to your dream home nestled just steps away from Keogh Park and the Tottenham tennis courts! This charming brick bungalow boasts a spacious layout with 3 plus 2 bedrooms and 2 bathrooms, offering ample space for your family and guests. From the moment you step inside, you'll be greeted by a warm and inviting atmosphere. The home has been lovingly updated with fresh finishes and paint throughout creating a bright and airy feel. The functional layout of the home makes everyday living a breeze with updated flooring adding a touch of modern elegance. Whether you're entertaining in the spacious living area or enjoying a quiet evening in the cozy bedrooms, this home offers comfort and convenience at every turn. With its move-in ready condition, all that's left to do is unpack and start memories. Don't miss your chance to own this immaculate property in a prime location. Schedule your showing today and experience the beauty and convenience of the wonderful home yourself. **** EXTRAS **** The main floor features new Anderson Windows 2023, providing both energy efficiency & aesthetic appeal. Say goodbye to clogged gutters with the convenient leaf filters, ensuring hassle-free maintenance year round. (id:58315)
48 Hollywood Hill Circ
Vaughan, Ontario
Gorgeous Semi-Detached house in the highly coveted Vellore Village. Enjoy the walking distance to community centre and parks with activities. Only steps to great public school. Within 10 minutes drive to new hospital, Vaughan Mill Mall and highway 400/407. $100K spent in upgrade for the past years. Newly installed laminated flooring throughout the living room and bedrooms. Two beautiful modern hotel style bathrooms in primary bedroom and on the 2nd floor. Wrought Iron baluster installed with stairs painted and stained to match floor color. Quartz countertop with undermount sink and matte black faucet, connecting to shining backsplash in the spacious kitchen. Cabinet painted white with classic black hardware. Professionally finished basement with a 3 pc bathroom can be used as entertainment space, or a rental room for extra cash flow. **** EXTRAS **** Inspection available upon request. (id:58315)
31 Selby Cres
Bradford West Gwillimbury, Ontario
Beautiful Executive Home On The Very Quiet and Best Family Friendly Neighborhood with Aprx. 2400 Square Foot , This Open Concept Home Comes W/Features Hardwood Floor Throughout, 9 Foot Smooth Ceilings, Gorgeous Updated Kitchen With Large Pantry, Granite G/T & Samsung S/S Appliances. 4 Bedroom & 2 Full Washrooms On The Second Floor. Front Load Washer And Dryer On The Second Floor, A Primary Suite Has A Large Walk-In Closet & An Ensuite W/A Dual Sink Vanity, Freestanding Tub,& A Glass-Enclosed Shower. Nice fireplace in the family room. Beautiful Upgraded Pendant Lights In The Main Flr, Windows Custom Drapes, .Large Size Driveway, No Sidewalk, Beautiful Interlocking at front and backyard, Minutes Drive To Hwy 400/Go Station, Walk To Harvest Hills P.S With FI Program. Close To Park, Shopping, Community Center & The Bradford Bypass Project Connecting Hwy 400 & 404. **** EXTRAS **** Fence/Interlock,Smooth Ceiling,S/S Samsung Appliances, Gas Stove, Front load Washer/Dryer On 2nd Floor.Cac, Custom Drapes&Blinds. Grage door&Remotes.all electrical light fixtures,R/I For C/Vac&R/I For Bath In the Basement. SecurityCameras, (id:58315)
80 Emmeloord Cres
Markham, Ontario
Prestigious Unionville Location. The Bright & Spacious Corner Lot, Newly Renovated Inside & Out From Top to Bottom. Hardwood Floor Thru-Out. Modern Fireplace, Granite Countertop Kitchen, LED Pot Lights, Brick & Stone Exterior, Finished Large Basement Space. Very Private Backyard With A Large Deck. Top Ranking School Zone, Steps To All Amenities. **** EXTRAS **** High Eff Furnace. All Elf's, S/S Fridge, Stove, B/I Dishwasher, B/I Micro, Washer, Dryer, Cac, Garage Door Opener W/Remote, Hot Water Tank (Rental). Swimming Pool will be in "" as is, where is"" condition. (id:58315)
6957 County Road 10
Essa, Ontario
This Home and Property is the Definition of Versatile. A Spacious 4 +1 Bedroom Bungalow with 1+1 Bath Offer space for the Whole Family. Large Open Concept Living/Dining. Additional Income Potential with Separate Entrance In-Law Suite with Kitchenette, 3 Pc Bath & Above Gr Windows in Lower Level. Situated on 3.46 Acres. Ample Parking. Two Separate Accessory Outbuildings and 50 x 19 Double Door Barn. This Property Makes for the Perfect Hobby Farm or Business Opportunity. Outbuildings Currently Set Up as a Canine Kennel Complete with Epoxy Flooring, Hydro/Heat/AC/Water, Exam Room/Office, 10 In/Out Kennels, 5 Run Pens & Large Fenced Paddock. Perfect for Licensed Breeding Operation or Boarding Facility. Easily Converted for Alternative Hobby Uses and/or Livestock. Two Driveway Roadway Access. Upgrades: Many New Windows 23, Appliances 22& 23, Steel Roofs 18 & 20, Drilled Well 21, Siding & Insulation 17. The List Goes on. Located only 10 Minutes to Alliston & Angus. 15 Minutes to Barrie. Easy access to Hwy 400. Schools, Shopping and All Amenities Close By. (id:58315)
19200 2nd Concession Rd N
East Gwillimbury, Ontario
Huge parcel of land with a very beautiful and roomy Side split house. Very bright and sunny on the West side of 2nd Concession. Conveniently close to all shopping and amazing schools. Close to new developments with lots of future potentials. Minutes from highway 404. Water Heater is owned (id:58315)
11 Catkins Cres
Whitby, Ontario
A very well kept beautiful home that shows pride in ownership. Nestled the Taunton North neighborhood, this home is centrally located on a quiet street and is steps away from newly built Willows Walk public school, Pryde Daycare as well as the recently redesigned Hannam Park. Shop and dine at nearby Taunton Garden plaza. Amazing Value with 4 washrooms. This home has been updated through the years with new flooring on both ground and second floors. It features 2 newly renovated (2024) full washrooms on the second floor, a powder room on the ground floor and another full shower in the basement. The kitchen has also been upgraded with custom cabinets, granite sink and a wine fridge. This overlooks out to the deck that spans the width of the house. A gazebo on the corner of the deck allows for extra seating and outdoor entertainment. There is also a secondary deck built for extra seating, barbecue or a storage shed. ** This is a linked property.** (id:58315)
121 Hazelwood Dr
Whitby, Ontario
TRULY A ONE OF A KIND! Amazing property and fabulous renovated home. Huge lot in area of luxury new build homes. Beautifully landscaped this is the whole package with oversized dream detached garage with 2nd floor loft hang recreation room... there is potential for a secondary suite here. 2 custom built quality sheds one of them has hydro. Fully fenced backyard, extensive deck for entertaining. lots of room for a pool here. Dreamy massive front porch extends your living and entertainment space, you will live out here all summer its stunning! Custom renovations and features everywhere. The Sunroom has a gas fireplace and lots of windows and can be entered from front and back of house. Modern kitchen open to breakfast area with granite counters, pantry and breakfast bar. There is a bedroom on the main floor which could be used as office. Large bedrooms can be found upstairs both with w/i closets. The basement has a walkup to yard and a stunning new 3pc bath - easily make an in law suite here if needed. You don't find properties like this in town just mins to shops, 401, GO Station, walk to shopping, restaurants, everything you could need! Simply an amazing property. If you're looking for a special place to call home - This is it! (id:58315)
216 Waverley Rd
Toronto, Ontario
Welcome to Waverley! Nestled in the heart of the coveted Beach neighbourhood, this stunning 5-bedroom detached beach home sits on a super rare 140' deep, private, terraced lot with private, secure, laneway parking. Boasting spacious and comfortable rooms flooded with natural light, including 5 bedrooms and large principal rooms, this home is perfect for family gatherings and relaxation. Step onto the front porch to savour your morning coffee or witness breathtaking sunsets with a basement walkout leading to a huge deck with unobstructed west-facing backyard views. Outdoor entertaining, BBQs, and family fun await, complete with a trampoline! Enjoy the convenience of a prime location, walkable to absolutely everything; the beach, boardwalk, rec. centre, library, LCBO, Shoppers and the shops and restaurants of Queen St East. Families will appreciate the proximity to excellent schools, the welcoming community vibes and amazing neighbours. This home holds immense potential, awaiting your personal touch to transform it into your dream beach retreat. Don't miss this opportunity to create your own beach oasis on Waverley Road. **** EXTRAS **** Newer Furnace and AC (2023), newer washer/dryer. Incredible one-of-a-kind lot, private fenced in backyard, huge deck, trampoline, laneway parking. Home Inspection Available. Open Houses May 11 & 12. (id:58315)
31 Macphail Ave
Toronto, Ontario
Magical Macphail! There Will Be No Compromising Here At This Executive Freehold Townhome steps to the Danforth. First of Only Six Units to Be Available in Years that has a Backyard and a Detached Garage Unlike the Rest! Featuring Soaring Ceilings, Rooms Drenched in Sunlight, Three Massive Bedrooms, Three Washrooms, Fully Finished Basement With Walkout and a Private Terrace Overlooking The Yard. Open-Concept Living Space With Cozy Gas Fireplace Perfect for Entertaining or Watching The Kids While You Prepare Dinner on The Granite Countertops and Large Pantry Perfect for Storage. Primary Bedroom Feels Like An Oasis with Skylight, Large Walk-in Closet Plus 4pc Ensuite. Additional Bedrooms are Huge and Large Enough for Complete Bedroom Sets! Basement Has Separate Den for At Home Office With Above Grade Windows Plus Recreation Room. Walk-Out to The Gorgeous Backyard and Have Easy Access to Your Private Detached Garage. Enjoy The Tranquility from your Two Juliette Balconies in this Family Friendly Neighborhood, With The Benefit of Living in Toronto's Best Neighborhood! Meticulously Maintained with Upgraded Flooring, Appliances, Freshly Painted In and Out, Skylight, and So Much More! This Home is Perfect for Families, Young Couples & Investors! Steps to TTC, Restaurants, Parks, Danforth Village. Come See The Magic for Yourself! **** EXTRAS **** S/S Fridge, Gas Oven, Dishwasher, Washer & Dryer. Existing Microwave. All Existing Light Fixtures & Window Coverings (All New) , White Wardrobe Unit in Primary. Furnace & AC less than 6 Months Old. (id:58315)
26 Dunwatson Dr
Toronto, Ontario
Nestled In The Prestigious Meadowvale Hills ,This Quality Constructed Teschner Home Has Been Adored And Maintained By It's Original Owner, Boasting 2873 S.F. All Brick 4 Bdrms, 4 Bathrms, M/F Family Rm. With A Wet Bar And Fireplace, Leading To A Walkout To A Serene Private Yard. The Spacious Greenhouse Kitchen Is Perfect For Family Gatherings. The Primery Bdrm Includes A Generous 4 PC Ensuite And His And Hers walk-In Closets, Hardwood Floor Thru-Out Main & 2nd Fl. 200 Amps Electrical Services, Newer Roof(2015) High Eff. furnace, New CAC (2023)...... Conveniently Located Within Walking Distance To TTC, Parks, & Esteemed Schools Such As St.Michel French Catholic School. This Home Also Provides Easy access To The GO Train, Lake, Beach ,UTSC & Highway 401..... Solid Home Leaving room For Your Personal Touches To Make It Your Own. **** EXTRAS **** Home Inspection Report & Existing Survey At Attachment Of This Listing. Open house Sat. 11th May 2-4 pm (id:58315)
1294 Sunnybrae Cres
Oshawa, Ontario
This Awesome Semi Has It All! 2 Kitchens, Ravine Lot, Walkout Basement, Quiet Crescent Location And So Much More! Main Floor Includes A Huge Kitchen, Garage Entry, Walkout To Deck Overlooking The Backyard And Forest, As Well As Open Concept Living/Dining. Heading Upstairs It Opens Up To An Office Nook, A Bathroom With His And Hers Sinks, And 3 Bedrooms. The Primary Bedroom Has An Ensuite And A Large Walk-In Closet. Continuing To The Basement You'll Find An Open-Concept Living Room With A Walkout To The Patio, A Second Kitchen With A Breakfast Bar, The Fourth Bedroom, And A 3-Piece Bathroom. (id:58315)
33 Glebemount Ave
Toronto, Ontario
Immerse yourself in the vibrant spirit of East York with this modern 2-storey semi-detached home - it's a hidden gem with so much to offer at a price that won't break the bank! Dive into homeownership effortlessly as the basement suite generates extra income, making it a dream for first-time buyers, multigenerational families, and savvy investors alike. Tucked just around the corner from Danforth Ave, this property boasts a backyard space perfect for setting up your patio furniture and creating a cozy outdoor retreat. Step onto the welcoming front porch, setting the scene for modern living. Inside, an open-concept layout seamlessly merges the living, dining, and kitchen spaces, while three generously sized bedrooms upstairs with LOTS of closet space, a spacious 4-piece bath, and ensuite laundry ensure convenience and comfort. Enjoy the luxury of a second-floor deck, perfect for soaking up the sun and dining al fresco. Meanwhile, the basement, accessed via its exclusive entrance from the backyard, boasts a tastefully renovated white kitchen with a spacious washroom, and a generously sized bedroom with ample closet space. Plus, a living area that's both versatile and functional, complete with laundry facilities for added peace of mind. And don't forget about the detached garage in the back - perfect for all your storage needs. With the best neighbours ever just a stone's throw away, don't miss out on this incredible opportunity to own a piece of East York's dynamic energy - it's time to make this house your home! **** EXTRAS **** Upper tenant is currently paying $5029.60 plus utilities and is vacating on June 23, 2024. Basement is currently vacant (market rents close to $2000/month). Open House Sat May 11th & Sun May 12th, 2-4pm (id:58315)
122 Parkmount Rd
Toronto, Ontario
Welcome to an exceptional investment opportunity nestled on a tranquil, tree-lined residential street, perfectly positioned between Danforth and Monarch Park. This impeccably crafted legal duplex, complete with a finished basement apartment, offers a gross rent of $7450/month, presenting a lucrative income stream for savvy investors. Fully renovated in 2017 with over $400K in renovations, each unit features separate entrances, ensuite laundry, and their own heating and cooling systems. With a CAP rate of 5.62% and positive cash flow, this property represents a rare find in Toronto's competitive real estate market. The main floor unit and basement unit are currently vacant, offering flexibility for new owners to either move in or rent out at market rates. The second-floor unit boasts vaulted ceilings in the bedroom and bathroom, adding a touch of grandeur, while both the second-floor and main floor units feature inviting decks, perfect for relaxing or entertaining. Whether you're seeking a turnkey investment property or a stunning residence with income potential, this opportunity offers the best of both worlds. **** EXTRAS **** Enjoy easy access to amenities & transportation options. The proximity to Coxwell Station makes commuting a breeze, with a mere 9-min walk. 1 designated parking spot at the rear of the property. Open House Sat May 11th & Sun May 12th, 2-4pm (id:58315)
#58 -341 Military Tr
Toronto, Ontario
Welcome to the vibrant and sought-after community of Seven Oaks! This spacious family home offers the perfect blend of modern living and cultural connection. Perfect for first time Home buyers or downsizers looking for low-maintenance living & space without moving out of the big city! Surrounded by beautiful parks & activities this fantastic property offers a wonderful lifestyle for those seeking a wonderful community vibe and convenience for work, schools and fun! This home features real hardwood floors throughout the main floor. The finished bsmnt rec room is perfect for entertaining and spending time with family. The walkout to the backyard is the right size for BBQing & hosting family. Experience the convenience of having essential amenities just minutes away-Primary School across the street, Excellent High School "" Woburn Collegiate "" With Gifted Programs. 401 & TTC down the street with easy access to Centenary Hospital, Toronto Pan Am Sports Centre, UofT & Centennial College. Seven Oaks Park - has a Tennis court, Splash Pad & Playground. Morningside Park, walking trails, & Neilson Ravine just outside your door. Don't miss the opportunity to make this house your home! (id:58315)
657 Atwood Cres
Pickering, Ontario
Discover this beautifully updated 3-bed, 3-bath home in West Shore, perfect for families. Enjoy fresh paint, a walkout basement, and double car garage. Nestled in a quiet cul-de-sac, it's walking distance to Petticoat Creek Conservation Area, Lake Ontario, trails, and a rec center. With easy 401 access, you're just 35 mins from downtown Toronto and 10 mins from the Toronto Zoo. Experience suburban tranquility with urban convenience in this sought-after location! (id:58315)
1698 Autumn Cres
Pickering, Ontario
Welcome to 1698 Autumn Cres, a Charming 3-bedroom semi-detached Home backing onto Altona Forest. Generous Sized Main Floor and Bedroom Floorplan; Open Concept Kitchen flows into family room with gas fireplace, overlooking the serene forest. This home Presents a Canvass for you to Unleash Your Imagination, Located in a Prime Location; Walking Distance to both Public and Catholic Elementary & Secondary Schools, Transit, Parks, Shopping and Minutes to GO Station, 401 & 407 **** EXTRAS **** fridge, stove, microwave, B/I D/W, washer, dryer, central vac, light fixtures, R/I Plumbing - bathroom is R/I &drywalled, shed, garage door opener & one (1) remote, hot water tank '22, HI Eff Lennox Furnace '17, Lennox A/C '18 (id:58315)
2129 Blue Ridge Cres
Pickering, Ontario
Looking for a corner lot in one of Pickering's most desired neighbourhood? This 3+1 family home is in a prime location. Seize the opportunity and make this residence your dream home. Endless possibilities. Don't let this gem slip away !! Huge potential! Close to all amenities. Large Eat In Kitchen with Walk Out to Patio. Large windows. Good Size Primary Bdrm with 4 Pc Ensuite. ** This is a linked property.** **** EXTRAS **** Roof (2018) Furnace & A/C (2015) (id:58315)
3 Jenkinson Way
Toronto, Ontario
Welcome to Your New Home! This charming and well-maintained townhouse spans 1987sq ft and offers 3+1 bedrooms and 2.5 baths. There is also a Rough-in available by the laundry area for a potential bathroom. It boasts recent upgrades: Furnace 2018, including a full interior paint job and newly installed flooring in 2023, adding a fresh and modern touch to the home. This meticulously maintained property offers versatile living spaces, with the ground floor presenting a flexible bedroom or office option, complete with direct access to the backyard. Nestled within a serene setting, this home features a backyard adorned with tall trees that offers privacy and a tranquil atmosphere. What sets this property apart is its unique backyard access to the playground, providing a seamless blend of privacy and convenience for outdoor enjoyment and family activities. Convenience is key with two visitor parking areas located nearby, ensuring your guests always have a place to park. Low maintenance fee covers road snow removal and roof. This home is situated in a prime location, residents enjoy easy access to transportation amenities, including walking distance to TTC and a 7-minute drive to highway 401, Kennedy station and Kennedy Go Station! Close to parks, community centres, grocery stores, restaurants and much more! **** EXTRAS **** Fridge, Stove, Dishwasher (as-is), Washer & Dryer, All Blinds, All Electrical Light Fixtures. (id:58315)
222 Munro St
Toronto, Ontario
Modern Luxury Meets Prime Location and a Prestigious Lifestyle in this Fully Renovated Gem Nestled Between Queen St. E. and Gerrard St. Step into a Bright and Airy Space Flooded with Natural Light from Numerous Windows and Two Skylights. The Open Concept Main Floor Boasts a Modern Style Kitchen with a Central Island, Perfect for Meal Preparation or Casual Breakfasts. High Ceilings an Bay Window add to the Spacious Fell of the Home. Retreat to the Master Bedroom Ensuite, Complete with Heated Floors and a Luxurious Stream Shower. The Finished Basement Features a Kitchenette, Bedroom and Radiant Heated Floors for added Comfort. Consider Adding a Separate Entrance to the Basement for Added Convenience. Enjoy the Efficiency of Radiant Heating, Which is not Only More Efficient than Forced-Air Heating but also Beneficial for Those with Allergies. Located on a Family Friendly Street with Great Neighbors, Daycares, and Schools, a Short Walk Away! **** EXTRAS **** Architectural Drawings are Available to Extend the Second Bedroom and Add an Extra Bath, Providing Even More Versatility to the Space. Street parking is available for a small fee. The owner currently has two. (id:58315)
20 Chatterton Blvd
Toronto, Ontario
Discover The Epitome of Luxury Living In The Prestigious Scarborough Village, Offering Backyard Oasis With Inground Saltwater Swimming Pool! This Custom-Built Masterpiece Is A Sanctuary Of Sophistication Boasting 5 Bedrooms + 5 Bathrooms. The Grand Open Concept Main Floor Welcomes Abundance Of Natural Light Leading You To A Chefs Inspired Dream Kitchen Adorned With A Stunning Stone Backsplash And Top Of The Line Appliances Complete With a Grand Island. Gourmet Kitchen, Breakfast Area & Large Family Rm Overlooking The Swimming Pool, Hot Tub & Fireplace. This Beauty Features Waffle Ceilings, Crown Mouldings & 4 Feature Walls W/Fireplaces. Lower Level Is Finished &Has 2 Separate Areas for Nanny Suite, Year-round Parties & More! Whether You're Entertaining Guests Or Enjoying A Quiet Evening, This Home Offers The Perfect Blend Of Elegance And Relaxation. Don't Miss The Opportunity To Call This Dream Home Yours - A Haven Where Every Detail Has Been Carefully Curated For Luxurious Living. **** EXTRAS **** Premium Lot W/Huge Frontage, Yard & Driveway. Next Door Home is 20Ft Away, Garage Floors W/Epoxy.All Golden Chandeliers On Main & Second Fl. Second FL Laundry. Pot Lights In/Out. Move In & Enjoy! (id:58315)
710 Morrish Rd
Toronto, Ontario
Welcome To Your Executive Retreat in Highland Creek Surrounded By New Builds And Multi-Million Dollar Homes! Luxurious, Fully Renovated Inside & Out, Custom Home. Open Concept Masterpiece With High End Finishes Top To Bottom. Offering 4+3 Spacious Bedrooms + 5 Spa Like Baths And 3 Kitchens. Huge Chef's Kitchen On Main Floor With Quartz Countertops, Quartz Backsplash And S/S Appliances Complete with Island. Grand Foyer, Large Porcelain Tiles, Hardwood Floors Thruout, Circular Stairs With Iron Pickets, Crown Mouldings With Led Lights, Feature Wall W/Built-In Fireplace, Designer Light Fixtures & Door Handles. Finished Lower Level with Separate Entrance And Two Separate Units! Park Conveniently In Your Triple Car Driveway! Move In & Enjoy **** EXTRAS **** Walking Distance to UOFT, Schools, Parks, Community Pool, Centennial College, Transit, Trails, 401, Shops, and Restaurants. (id:58315)
66 Lloyd St
Oshawa, Ontario
***Sold Conditionally***A+ location for this unique and updated legal Duplex. 90 Walkscore is a Walker's Paradise. Steps to the Oshawa Creek/Trails and the King St. Strip with all amenities/transit. Minutes to Hwy 401, Costco, Trent U, Mosque, Medical Centre, Oshawa Centre/Bus Terminal and Walmart. 10 mins to GO Station/Via Rail and a lovely 20 min stroll thru the park to the Botanical Gardens. This income producing property has 2x 900 sq ft 2 bed units, separate utilities and main floor laundry on each side. The Front Unit is currently tenanted and enjoys the morning sun on the front porch. Heated by Gas Furnace (2018) and Window unit AC. The Back Unit gets the afternoon sun, fully fenced back yard with deck and garden shed. All renovated in 2020; Spacious eat in Kitchen w/breakfast bar, Quartz counters and 4 new stainless steel appliances. 3pc Bathroom w/built in vanity and linen closet. All paint and laminate flooring, some new light fixtures, Heated/cooled by 28,000 BTU Tri Zone Mini Split AC/Heat Pumps with remotes, 2 separate electrical panels. 2 car private paved driveway, lots of street parking, quiet neighbourhood with nice neighbours. (id:58315)
58 Myrtle Ave
Toronto, Ontario
Magnificent Renovated Detached Two-Story Residence in Cherished Leslieville! The main level boasts an open-layout plan comprising of a living and dining space with exquisite hardwood flooring, recessed lighting, and large picture windows. An eat-in kitchen features bespoke cabinetry, stainless steel appliances, and walkout leading to an expansive fenced-in backyard and a deck, perfect for gatherings and entertaining! Second floor features the primary suite with custom-built closets, alongside second bedroom and an updated bathroom. The lower level, with separate entrance, presents an above-grade bedroom, a recreation area or office space, a convenient kitchenette, and laundry. Ideally situated steps away from public transit, shopping, parks, trendy eateries, and the beach! This presents an ideal prospect for first-time home buyers. **** EXTRAS **** See attachments for laneway house report. (id:58315)
No Favourites Found


